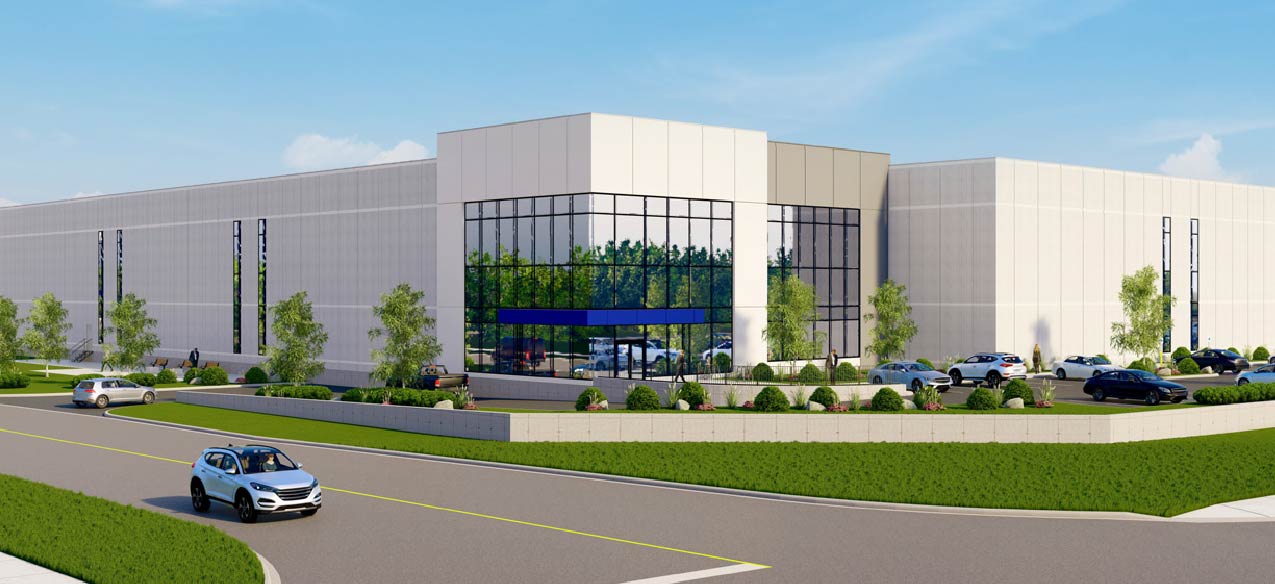Complete the form below to contact our leasing team
10 & 20 Whybank Drive
Vacancies Available
Property Details
About the Property
Strategically located in one of the most robust and active industrial markets in the GTA. With quick access to arterial highways, minutes to the largest intermodal railway in Canada and the Brampton Transit Sandalwood Facility directly at our doorstep, we are able to offer tenants unmatched access like no other site before.
Quick Facts
| Province | Ontario |
|---|---|
| City | Brampton |
| Size | 626,405 SQ. FT. |
| Year Built | 2023 |
Contact Us
"*" indicates required fields
Unit Details
Files & Collateral
Bram-10-10-20-Whybank-Drive Floor Plan

We're here to help.
Visit our leasing information page for up-to-date availability information, resources, to meet our leasing team and to contact us directly.

