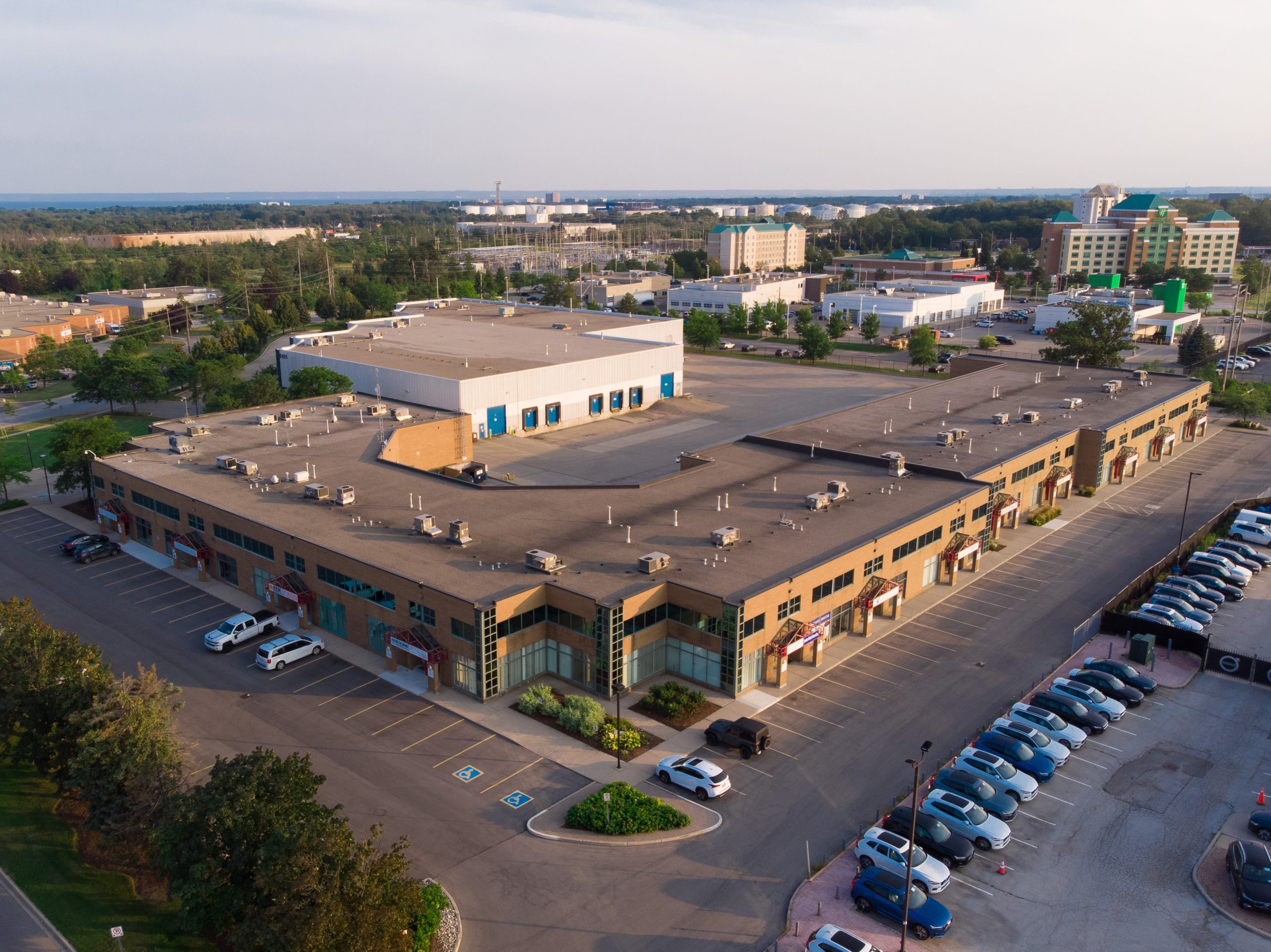Complete the form below to contact our leasing team
760 Pacific Road
Vacancies Available
Property Details
This building is located in the highly desirable heart of Oakville housing both industrial and office units with close proximity to amenities and major highways, great natural light, and convenient parking in front of the units with zoning permits for a wide variety of uses.
Quick Facts
| Province | Ontario |
|---|---|
| City | Oakville |
| Year Built | 1986 |
Contact Us
"*" indicates required fields
Unit Details

We're here to help.
Visit our leasing information page for up-to-date availability information, resources, to meet our leasing team and to contact us directly.







